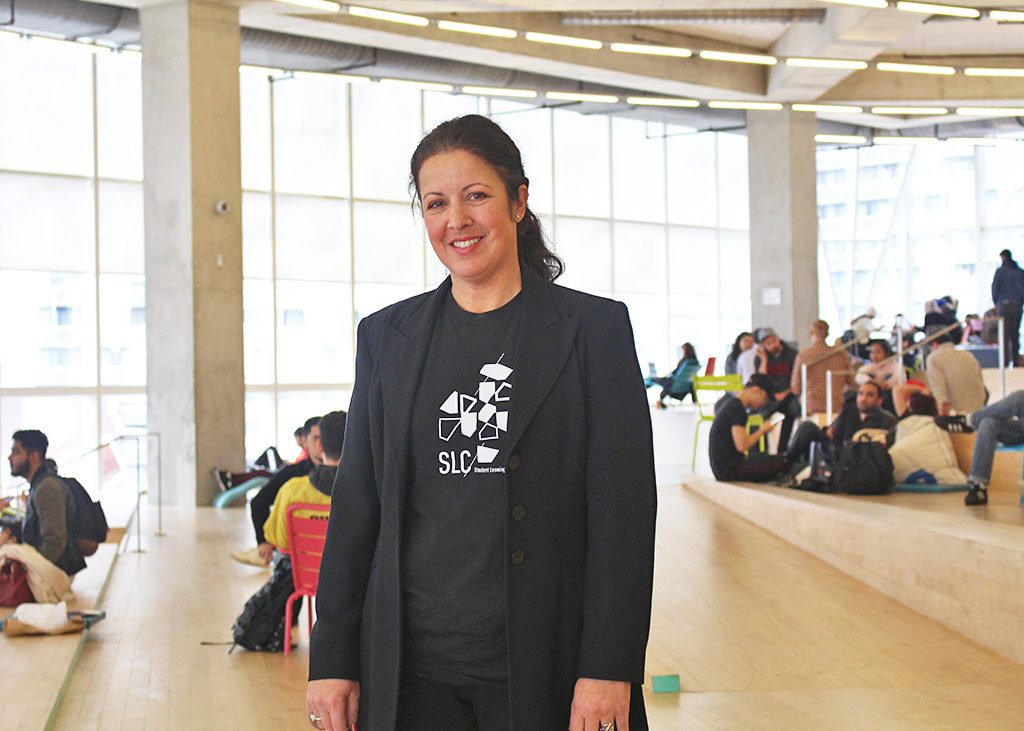
For the past two years, Susan Machado has been the leader of all things behind the scenes related to the Student Learning Centre.
A bulk of her work is dedicated to improving accessibility in the SLC.
As building officer, she leads the SLC Student Engagement and Leadership (SEAL) team, oversees building operations, enhances student experience and manages all operational and administrative needs.
Since the soft launch in February 2015, a number of improvements have been made to the overall accessibility within the building, with the help of Ryerson’s Capital Projects and Real Estate (CPRE), Campus Facilities & Sustainability (CF&S) and RyeACCESS, a student group dedicated to those with both physical and invisible disabilities, and of course, feedback from students.
“It’s very important that everyone that comes to campus is treated fairly and equally. So if there is something that is hindering that, I feel it’s my responsibility as an employee of Ryerson to do my due diligence to address it,” said Machado.
Here is a complete breakdown of the physical changes that Machado and the SEAL team put into effect, including what they plan for the future.
The front entrance of the SLC now has exterior signage indicating the access entry points. These are located on the ramp, as well as the outdoor elevator vestibules.
Wayfinding signage within the elevator vestibules was also added.
This lack of accessibility signage was directly observed by Machado, who consulted with Heather Willis, accessibility coordinator at Ryerson, to implement the change.
“I was quite happy with it. I thought it served its purpose. I actually invited Heather to see what we did, and she was fine with it,” said Machado.
When the SLC first opened, it was anticipated that the glass doors connecting to the Library building would remain open during building hours. But when students complained about the loud noise coming from the SLC amphitheatre, the doors began to periodically close. That’s when Susan noticed there was no automatic wall-mounted door operator, meaning the route for students crossing over between buildings was not accessible.
The SEAL team responded by installing an automatic button immediately.
The outdoor elevator on the side of the building has had a number of advancements made, including the addition of braille buttons, and giving more time to enter the elevator after tapping your OneCard.
For the rest of the elevators within the building, the exterior lighting has been fixed to ensure the arrows light up at the arrival of an elevator.
The SEAL team also increased the audio decibel levels.
Machado notes that the easy changes, like the lighting and audio adjustments, “were done right away.”
But many of the changes weren’t easy, and required arduous approval processes to complete.
Machado is currently looking at the stiffness of the elevator buttons, after some students explained that they have difficulty pressing them.
Perhaps the biggest addition implemented within the building is the bright yellow rubber texture path on the fourth floor.
When students with visual impairments exit the elevator, it was difficult for them to determine where the reception desk is.
“Prior to this bright yellow pathway, it was all carpet. It was very confusing and there were a lot of obstacles in the way,” said Machado.
Through consultation with Student Learning Support, Heather Willis, and Michelle Woolfrey, a third year student who is blind, Machado was able to gain a better understanding of what features to consider.
“It wasn’t a quick job, and it had to be done after hours, and of course any job that has to be after hours costs more. But cost wasn’t an issue, what mattered was getting the work done” she said.
Since the installation, Machado says she hasn’t received any complaints.
Students can also expect the height adjustable desks to be rearranged to more accessible locations. The 18 carrels are currently in the process of being labelled, so that they can be easily identified at the information kiosks.
“The way they were designed on the floor plan weren’t in positions that were easily accessible by wheelchair. So what we did is we moved [some of] them,” said Machado.
Machado and her staff do routine walkarounds within the building to observe possible obstacles and areas of concern.
At one point she noticed that students were consistently blocking the ramp on the sixth floor, and she aimed to find out why.
“So I went up there and watched. I asked why are they sitting there? And the reason was they were all plugged into the outlets,” she said.
There were outlets every few feet across the floor, so closing up a couple of them would not greatly impact students. Seven electrical outlets were covered by a metal plate to alleviate the congestion.
“It wasn’t a big job and it didn’t cost a lot. We closed them up so that would deter people from sitting there. They could move over a bit and they aren’t obstructing the ramp,” said Machado.
The next step for the SEAL team, based on feedback that has been ongoing since the building’s opening, is to add tactile strips at the beginning and end of the outdoor ramp and stairs. For students and staff with visual impairments, this is an important indication of where the steps and ramp begin and end.
This process is currently being investigated by CPRE and CF&S.
Last month, the SLC launched a Ryerson Soapbox challenge, to discuss how to encourage people to keep the pathways such as ramps and stairs clear.
The discussions ended on Nov. 30. Machado hopes that the forum would act as a platform for students to provide feedback on this particular challenge.
But despite the ongoing changes, Machado and her staff are dedicated to receiving feedback from students and adapting to the needs of everyone who enters the SLC.
“I feel that there’s always room for improvement, I think we can do better.”






